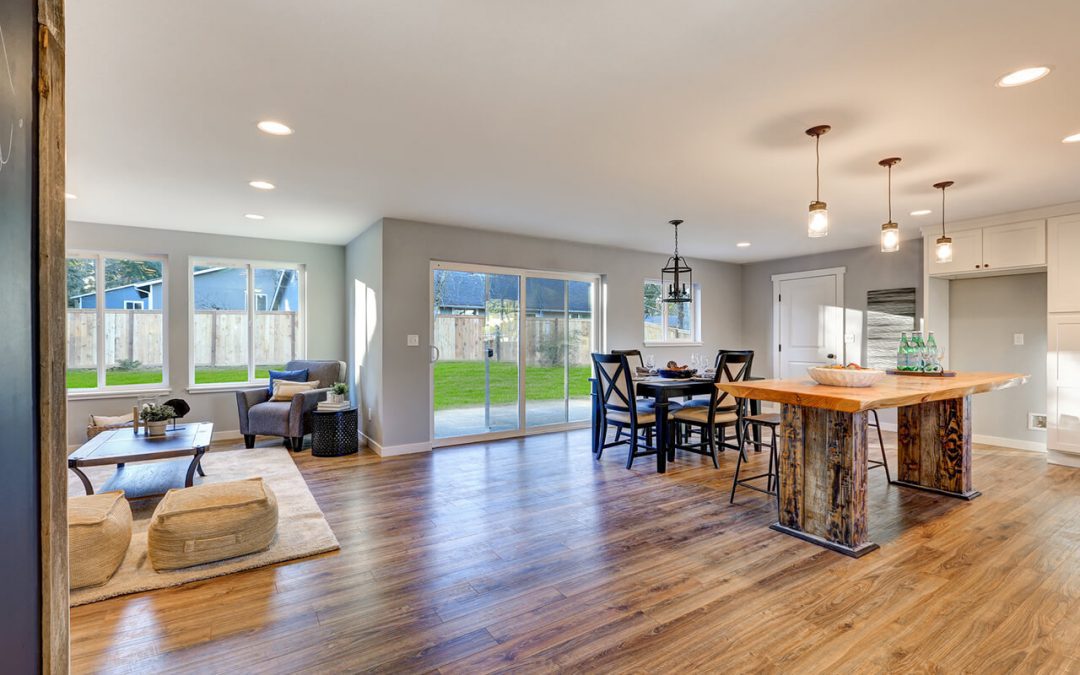If you are looking to purchase a new house, build a house, or begin significant home renovations, you may be considering an open floor plan. This layout is a popular design style in the housing market. However, before following current trends, consider the pros and cons of an open floor plan to see if it’s right for you.
Disadvantages of an Open Floor Plan
Sound Travels
Most people enjoy a home that feels warm and cozy. An open layout feels oversized, and the sound may echo. Without walls to dampen sound, noise travels easily through the open space. The noise is a disadvantage in a busy home or a household with young children.
An Open Floor Plan May Appear Cluttered
Large open areas are more challenging to keep clean because there are fewer places to stash your stuff. Everything is out in the open, from the laptop on the coffee table to the dishes on the kitchen counter and the children’s toys on the floor. This type of layout will require more time and attention to detail to keep clean.
Lack of Privacy
There is nowhere to hide clutter, and open spaces don’t offer nooks to enjoy privacy. If your children are playing, you need to get work done, or your partner is being noisy, there is nowhere in the living space to escape these distractions.
Pros of an Open Floor Plan
Makes the Home Feel Larger
The most significant advantage of an open plan is it makes the space look and feel larger. A house feels smaller when the living spaces are more defined and divided by walls. Removing walls and opening the area creates the illusion of more square footage.
An Open Floor Plan is Great for Entertaining
Wide-open spaces offer more room to entertain guests and host gatherings. When food is being served, people can move between the kitchen and the living room with ease and continue to socialize with one another.
Better Sightline
With an open layout, your entire house is on display. The rooms and design style in the house seamlessly blend and unify the home. Additionally, if you have small children, you can keep an eye on them while working in another room of your home.
Consider these pros and cons of an open floor plan to help decide if this layout will work for you and your family.
Environmental Quality Inspection offers environmental testing to homeowners in Rhode Island and Southern Massachusetts. Contact us to schedule an appointment.

